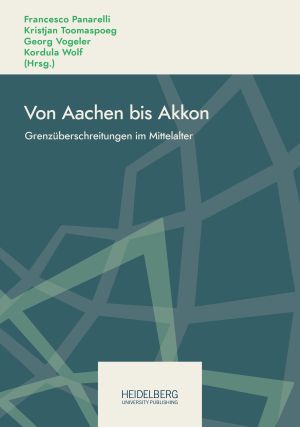Zitationsvorschlag
Lizenz (Kapitel)

Dieses Werk steht unter der Lizenz Creative Commons Namensnennung - Weitergabe unter gleichen Bedingungen 4.0 International.
Identifier (Buch)
Veröffentlicht
Rethinking Montfort. Some Thoughts and Reassessments on the Architectural Evolution of the Castle after a Decade and a Half of Research
Abstract The spread of European architectural styles, building technologies and decorative elements to the Latin East is evident in every type of Frankish construction, but particularly in monumental buildings. Montfort Castle is in this regard a notable example of the cultural crossing of boundaries and barriers. This is very clear from material exposed by earlier excavations and finds from the Montfort Castle Project that has been running since 2006, with the main aim of expanding our knowledge of the castle, its location, history, functions, components, architectural form, development and destruction. The initial survey and subsequent excavations have thrown much light on all these aspects of the castle and its surroundings, and provide a vast amount of evidence regarding the material culture of the garrison: its furnishings, tools, clothing, food, weaponry, etc. The results of the digs carried out have rendered it necessary to rethink a number of our assumptions. This paper examines what we have learned and what has changed in our understanding of the castle relating specifically to its architectural development, with some thoughts on what existed on the site and in the immediate vicinity prior to the Teutonic acquisition in 1227/1228, chiefly on the castle itself, from its beginnings until its fall in 1271.






